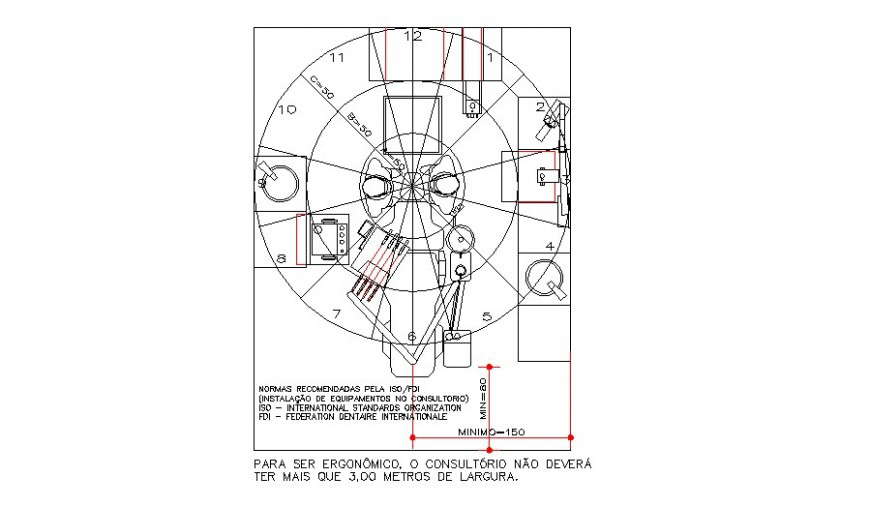Dentist ergo plan detail dwg file
Description
Dentist ergo plan detail dwg file, numbering detail, specification detail, dimension detail, naming detail, top elevation detail, people detail, main hole detail, 3 meter detail, cardiogram detail, not to scale detail, etc.

