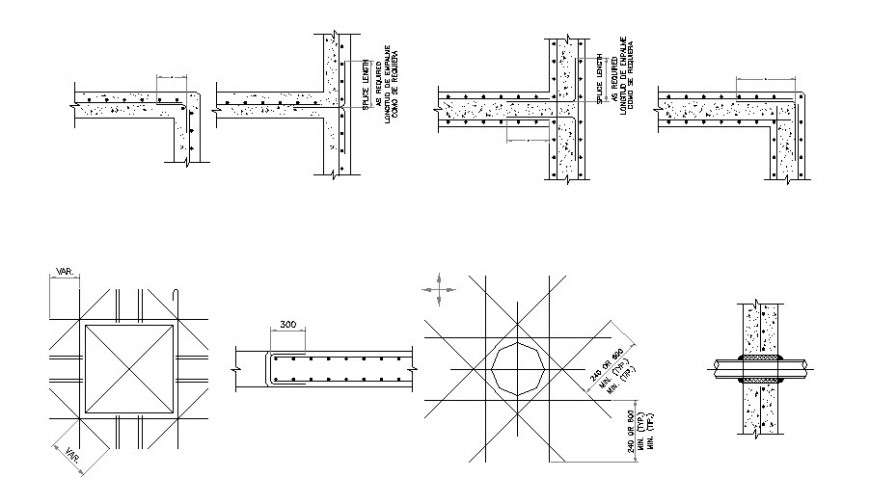Plan and section foundation layout file
Description
Plan and section foundation layout file, dimension detail, naming detail, reinforcement detail, bolt nut detail, stirrups detail, cross lines detail, pipe line detail, bending wire detail, cut out detail, section line detail, etc.

