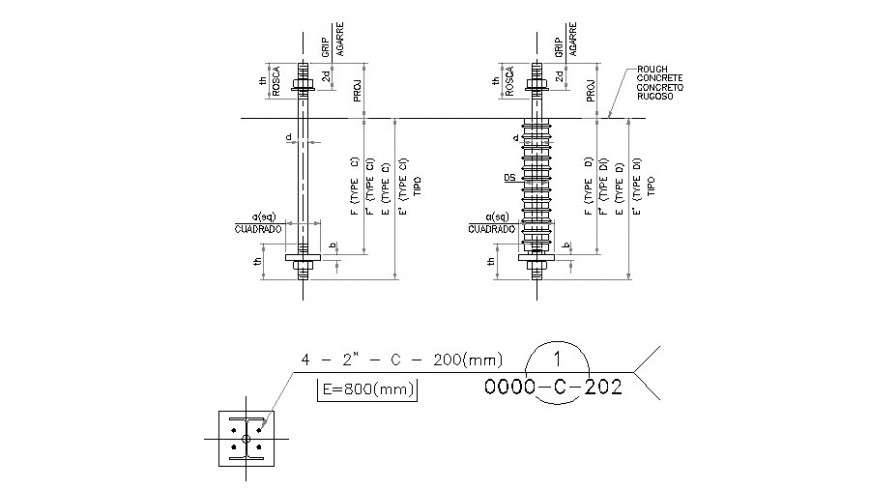Rough concrete section plan autocad file
Description
Rough concrete section plan autocad file, dimension detail, naming detail, bending wire detail, 200mm detail, hidden line detail, bolt nut detail, reinforcement detail, thickness detail, ground floor level detail, not to scale detail, etc.

