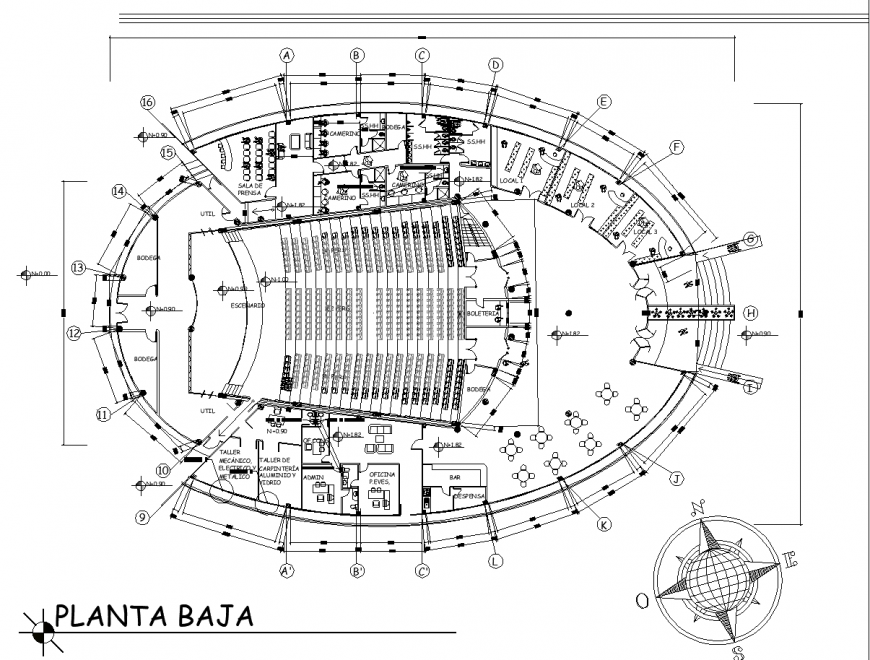Amphitheater layout drawing in dwg file.
Description
Amphitheater layout drawing in dwg file. detail drawing of Amphitheater , plan detail working drawing, furniture details, centre part of Amphitheater, entrance and exit details, admin and etc office area with details.

