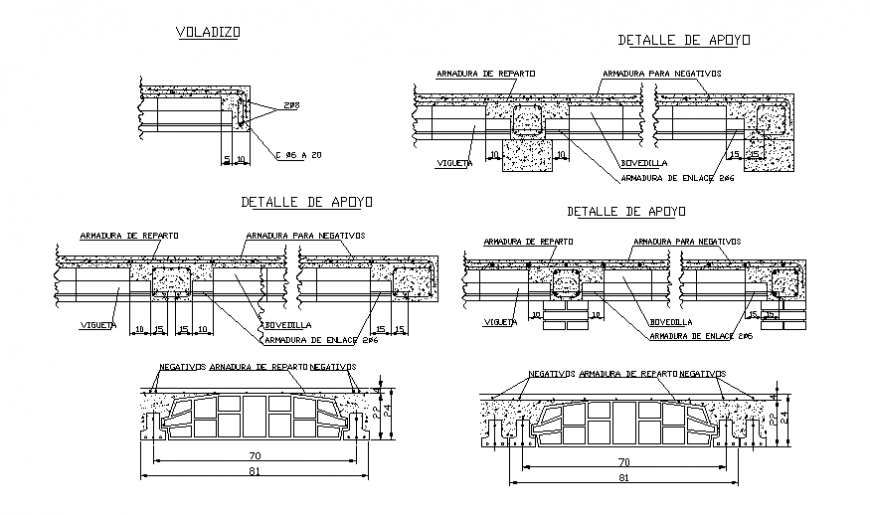Detail support of wroughts section detail dwg file
Description
Detail support of wroughts section detail dwg file, dimension detail, naming detail, concrete mortar detail, reinforcement detail, bolt nut detail, brick wall detail, cut out detail, stirrups detail, column section detail, not to scale detail, etc.

