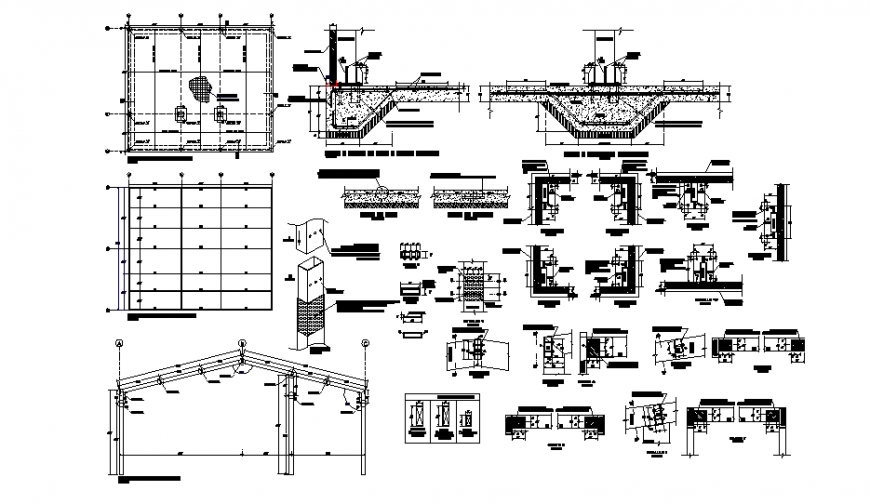
House gate metallic structure and constructive details that includes a detailed view of front elevation view, brick wall view, sectional details, dimension details, detail of picaporte to the floor, detail of hinge fixing, detail of picaporte cerrojo, horn, picaporte, anchored horn, foundation of shoes, foundation floors, concrete-cement mixture, false floors, cement-concrete mixture (on compacted soil), Surpluses, cement-concrete mix medium stone, concrete structural and much more of gate structure details.