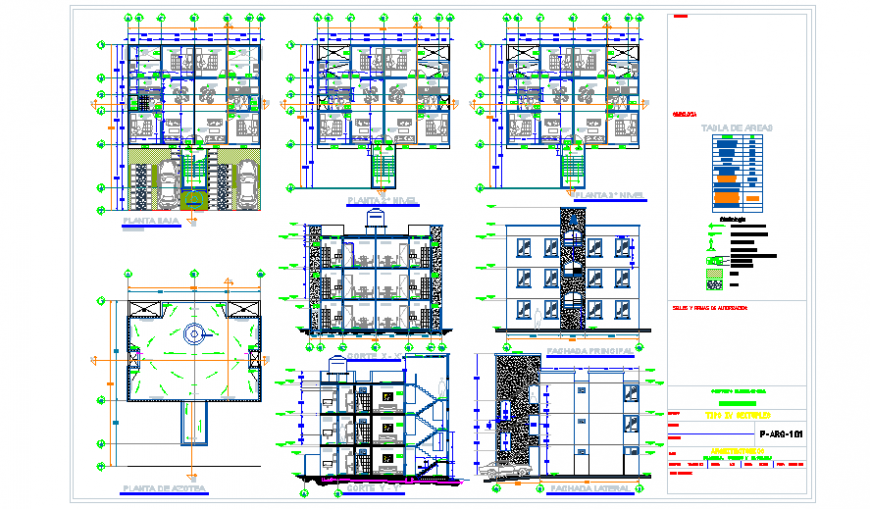
Here the Architectural Housing Complex design drawing ground parking plot, first floor and typical layout design drawing and centerline layout, working layout, furniture arrangement layout and also elevation design, section design,stair section design drawing in this auot cad file.