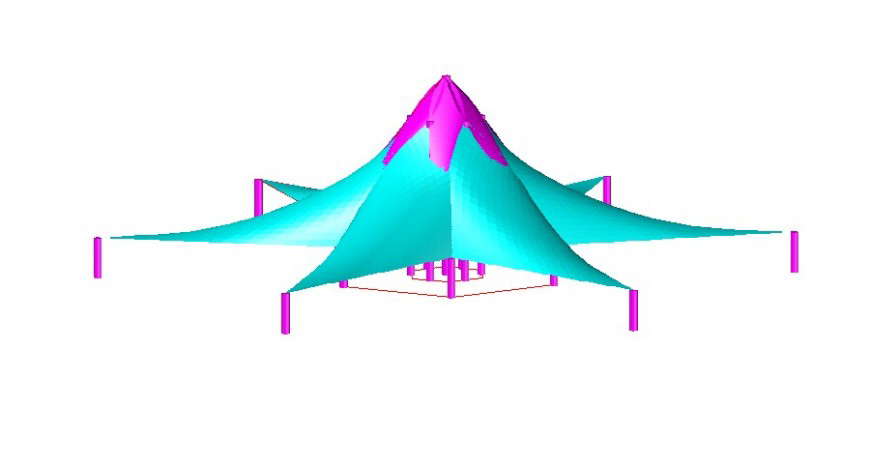Town 3 D modal detail dwg file
Description
Town 3 D modal detail dwg file, front elevation detail, column section detail, colouring detail, not to scale detail, line plan detail, grid line detail, cross lining detail, excavation detail, steel framing detail, etc.

