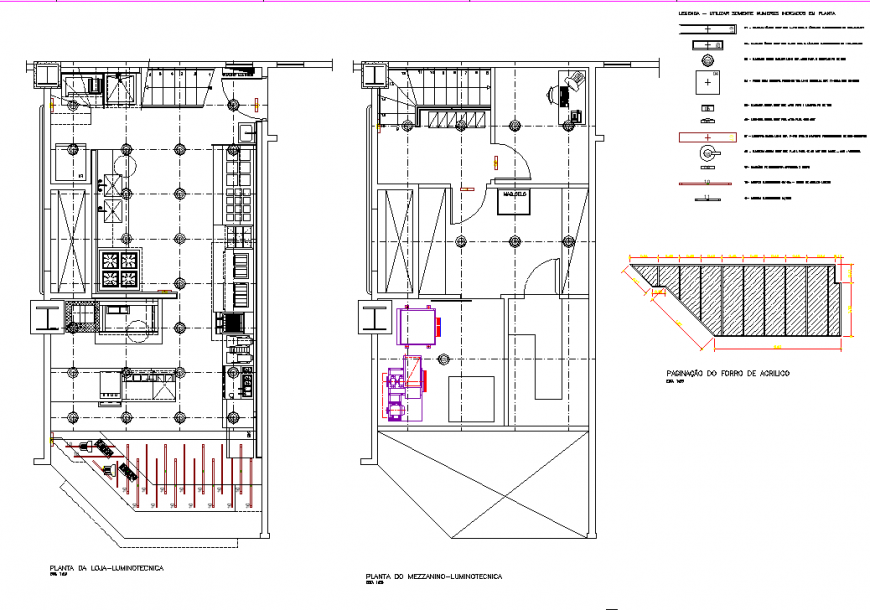Grid line housing planning detail dwg file
Description
Grid line housing planning detail dwg file, hidden line detail, brick line detail, cut out detail, legend detail, scale 1:25 detail, furniture detail in door, table, chair and window detail, stair detail, hidden line detail, red lines detail, etc.

