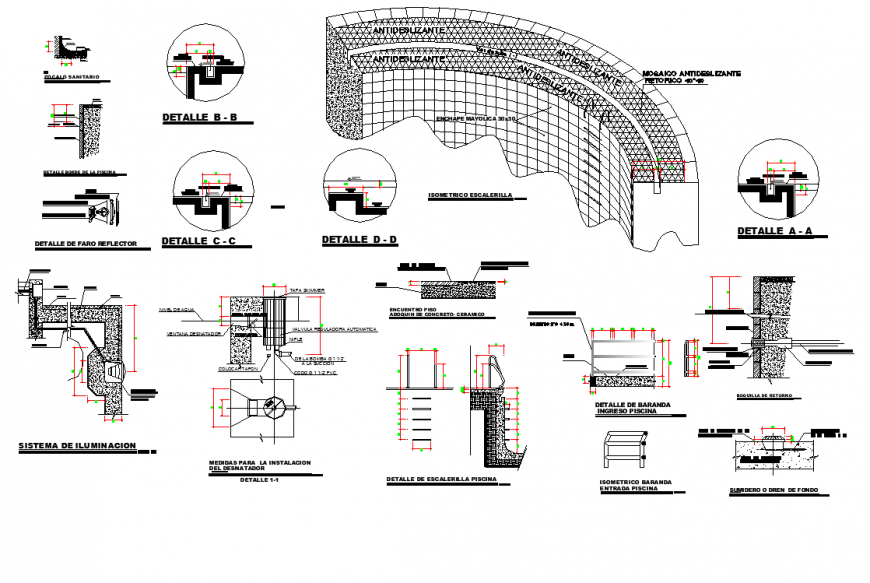Building Structural section plan autocad file
Description
Building Structural section plan autocad file, dimension detail, naming detail, steel framing detail, hatching detail, nut bolt detail, concrete mortar detail, section A-A’ detail, section B-B’ detail, section C-C’ detail, reinforcement detail, etc.

