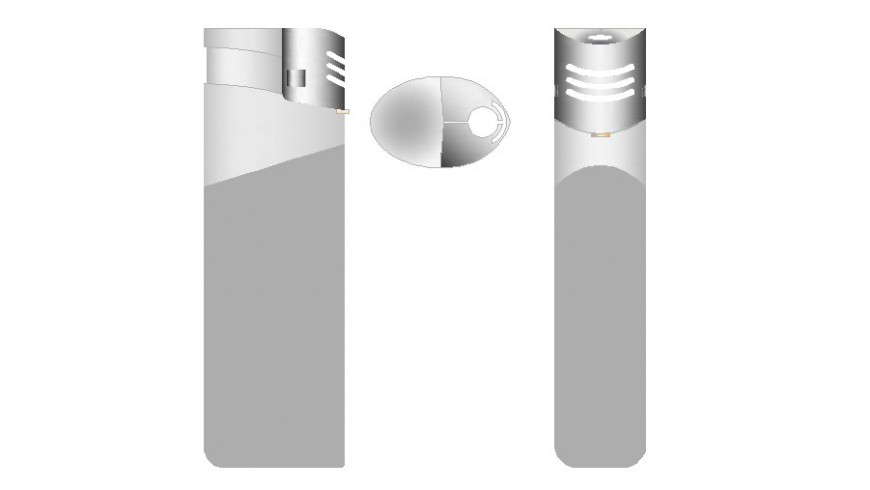Thermometer elevation autocad file
Description
Thermometer elevation autocad file, steel framing detail, main hole detail, colouring detail, not to scale detail, front elevation detail, side elevation detail, cut out detail, ellipse shape detail, etc.

