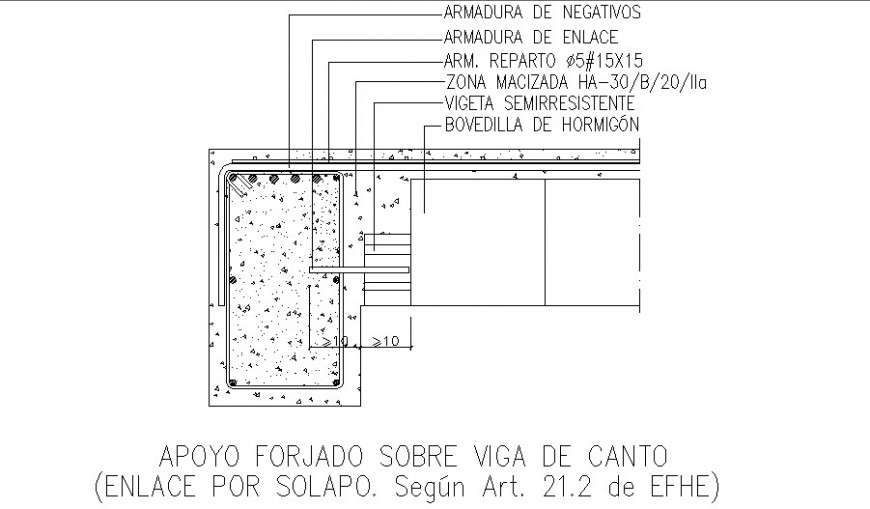Support forged on edge beam section autocad file
Description
Support forged on edge beam section autocad file, dimension detail, naming detail, reinforcement detail, bolt nut detail, bending wire detail, concrete mortar detail, not to scale detail, hidden line detail, column section detail, etc.

