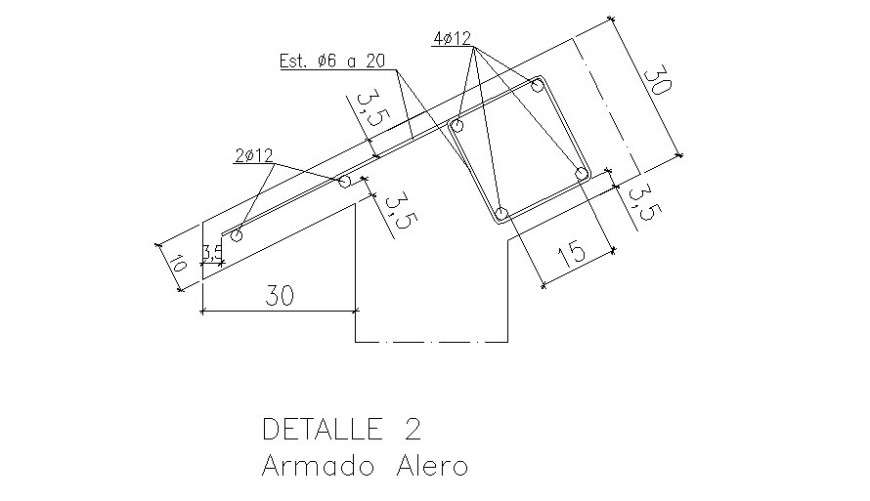Armed eave section plan layout file
Description
Armed eave section plan layout file, dimension detail, naming detail, not to scale detail, reinforcement detail, bolt nut detail, covering detail, bending wire detail, hidden lien detail, thickness detail, column section detail, etc.

