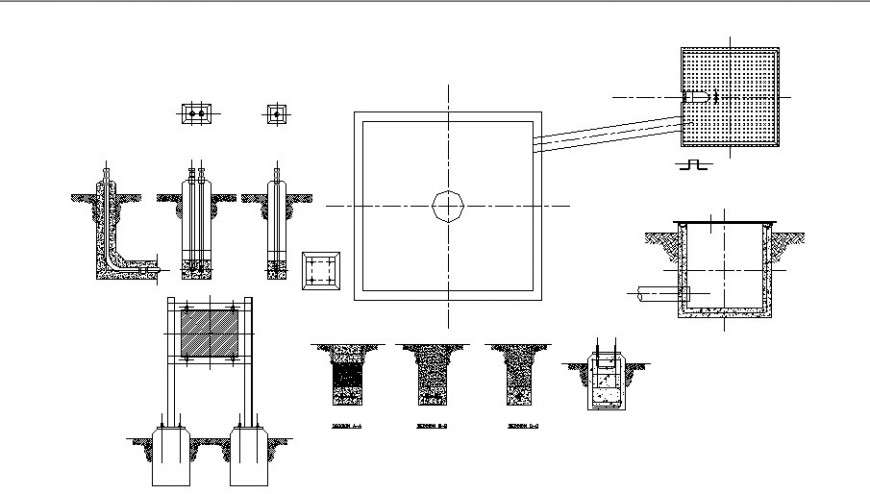Column plan and section autocad file
Description
Column plan and section autocad file, cross section detail, hatching detail, arch shape of column design detail, concrete mortar detail, reinforcement detail, bolt nut detail, slope direction detail, pipe line detail, not to scale detail, etc.

