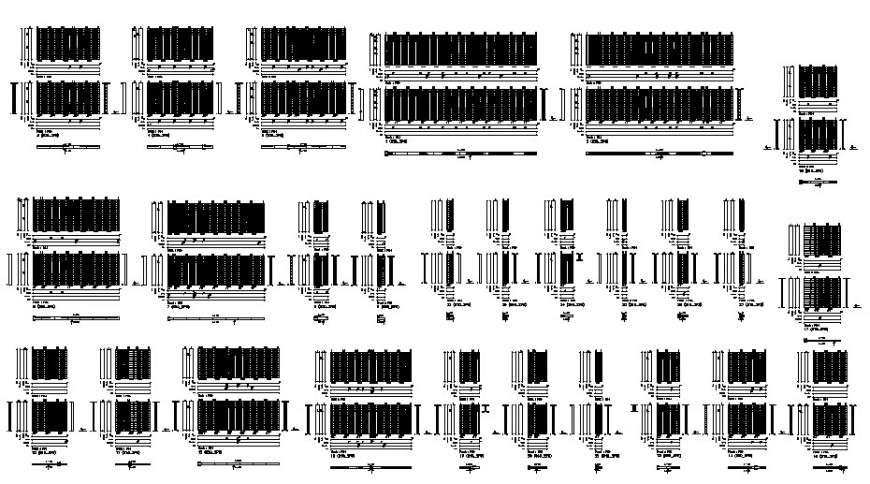Small and large reeling elevation detail dwg file
Description
Small and large reeling elevation detail dwg file, hatching detail, hidden line detail, section reeling detail, reinforcement detail, bolt nut detail, concrete mortar detail, not to scale detail, steel framing detail, main hole detail, etc.

