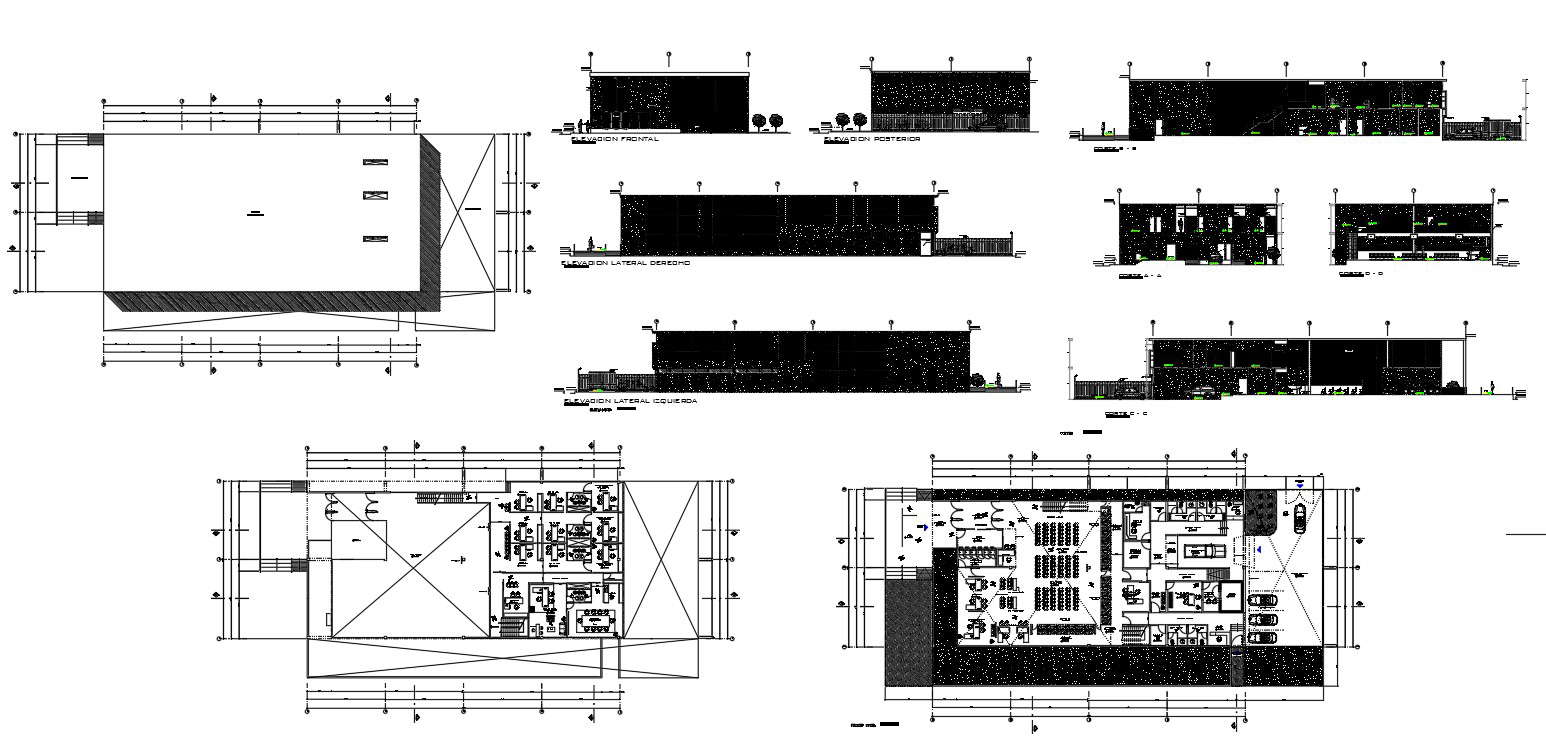
Bank Office Blueprint For design With DWG File.this shows ground flor plan in Waiting Area,Credit Manager cabin,high transit carpet,Secretary, Ventanillas,with second Floor plan in detail General Manager for attache bathroom,Room Directory,kitchen,Public Hall,working cabin of Bank office attache in bathroom with four side elevation and section design for download the Now...