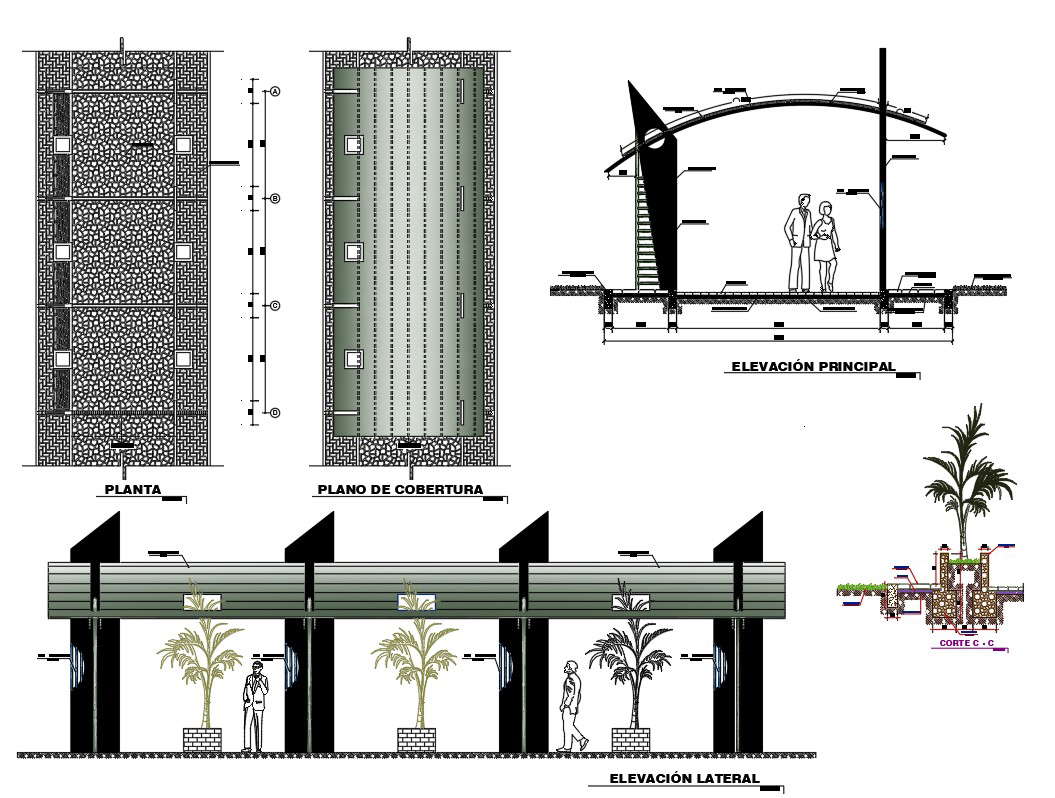Mall Coverage Plan And Elevation With DWG File
Description
Mall Coverage Plan And Elevation With DWG File.this including for elevation shows in one capal in Drawing for, layout plan in for Departure design and section for tree drawing other download file,

