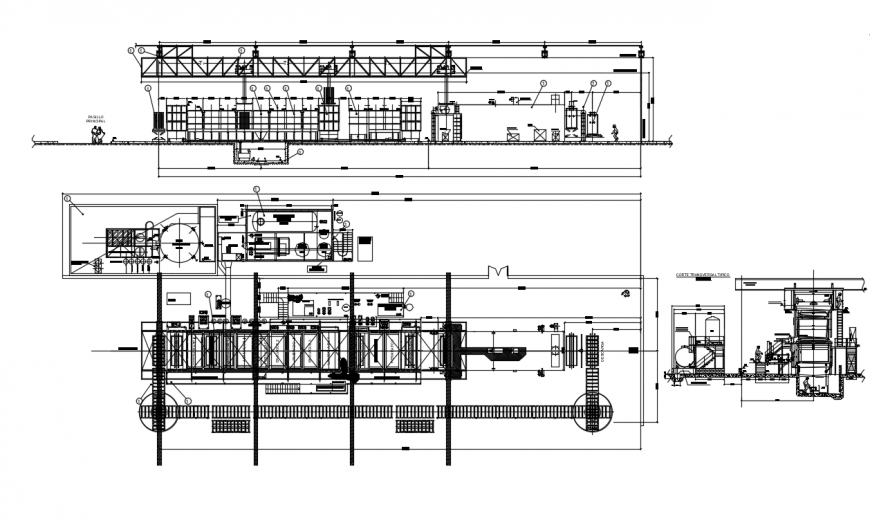Commercial center shopping center design dwg file
Description
Commercial center shopping center design dwg file in design of floor plan with detail of area and wall and support area design with wall and support area and design of door and window with door and commercial area detail with necessary dimension.

