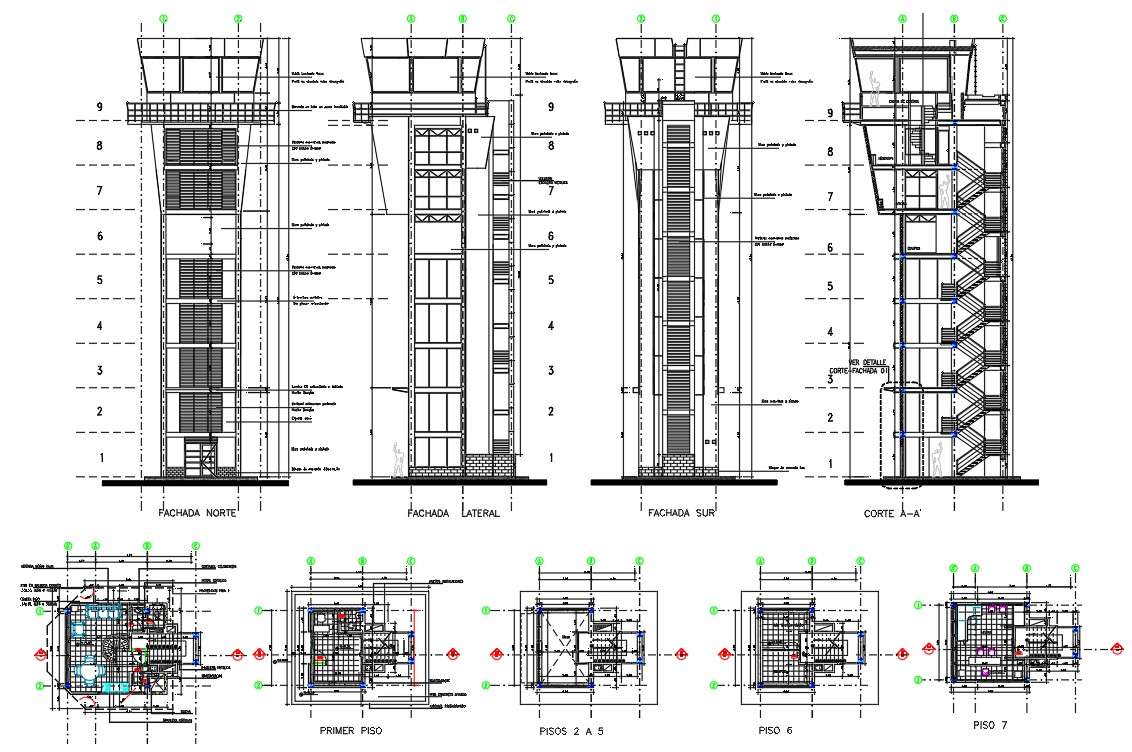
Air traffic control tower Section and Floor plan With DWG File.this shows Champagne-colored aluminum profile, Railing in stainless steel tube, Concrete Floor Refining,Prefabricated sardines. Air traffic control tower details download file, Air traffic control tower with download file