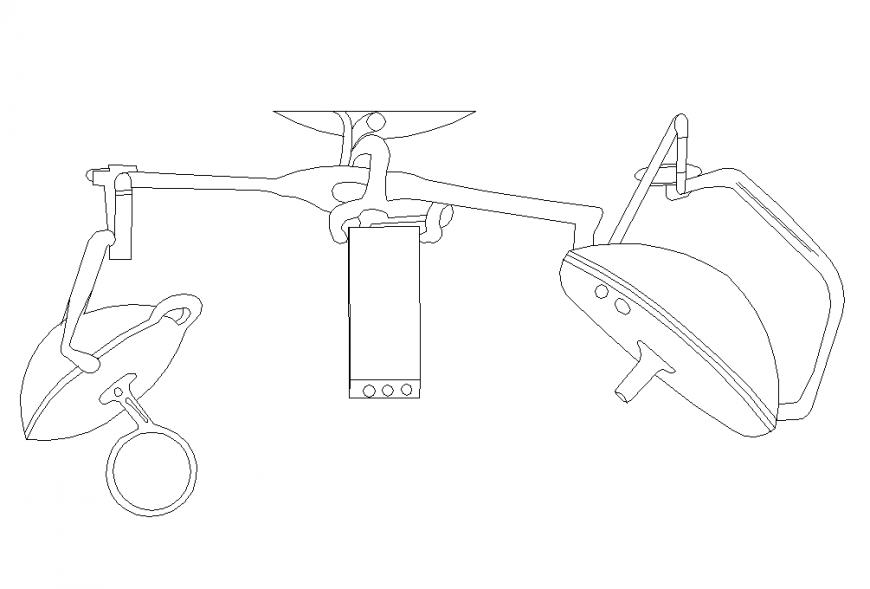Electrical fitting detail elevation autocad file
Description
Electrical fitting detail elevation autocad file, front elevation detail, line plan detail, not to scale detail, spherical shape detail, nut bolt detail, steel framing detail, stand detail, wooden plate detail, etc.

