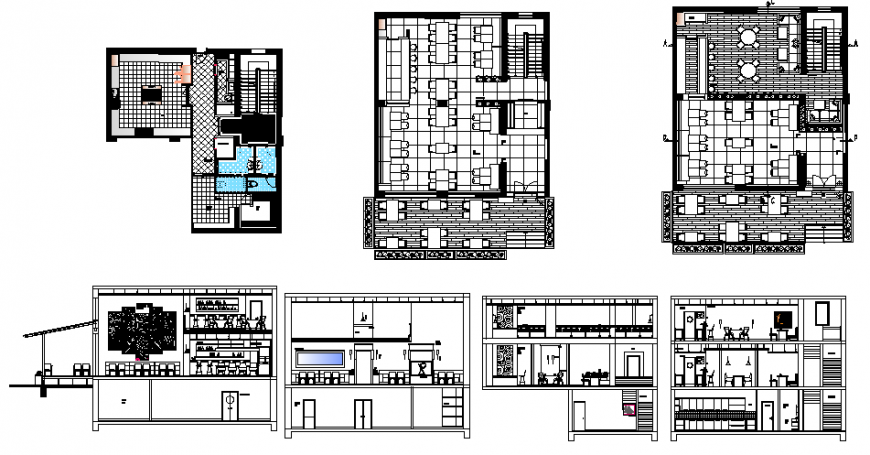Restaurant plan and section in dwg file.
Description
Restaurant plan and section in dwg file. detail drawing of restaurant plan , kitchen blowup details, section through different spaces, showing different elevation detail, section line and etc details.

