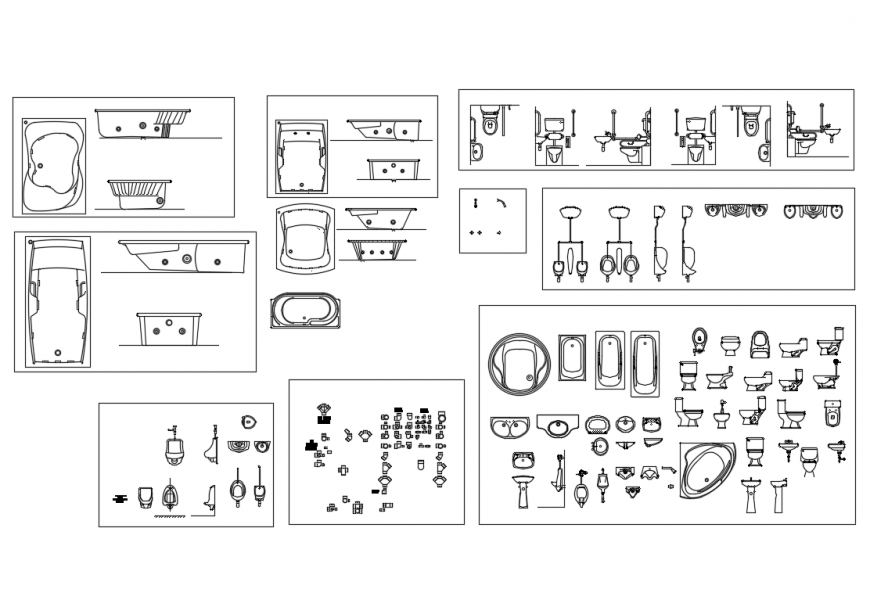Bathroom fixtures sanitary blocks cad drawing details dwg file
Description
Bathroom fixtures sanitary blocks cad drawing details that includes a detailed view of miscellaneous sanitary blocks like bath tub, sinks, toilet sheets, basins etc for multi purpose uses for cad project.

