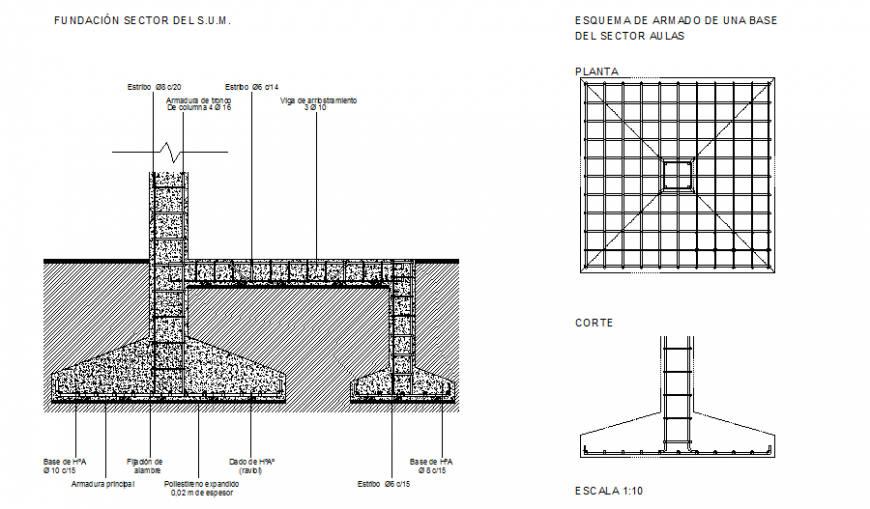Foundation structure drawing in dwg file.

Description
Foundation structure drawing in dwg file. detail drawing of Foundation structure drawing, section drawing of column , reinforcement details, plan and blowup detail drawing.
File Type:
DWG
Category::
Construction CAD Drawings, Blocks & 3D CAD Models
Sub Category::
Building Structure CAD Drawings, Blocks & 3D Design Models
type:
