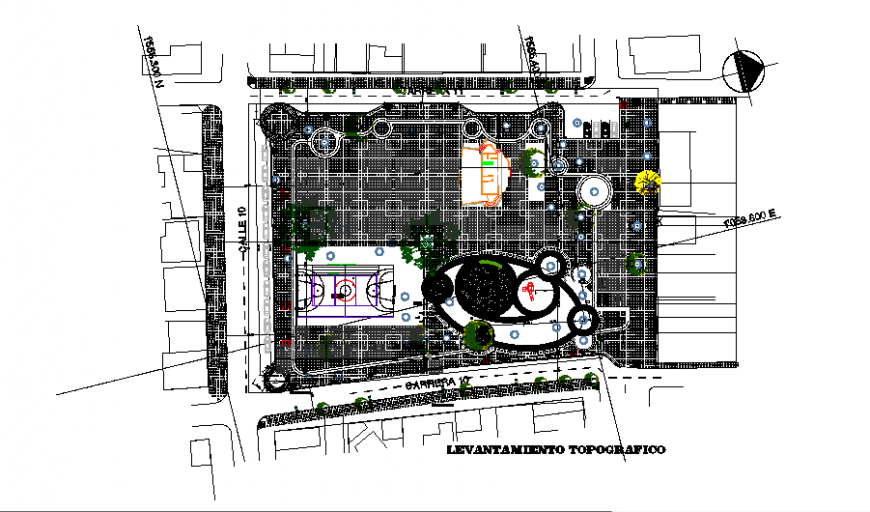Layout drawing of public garden in dwg file.
Description
Layout drawing of public garden in dwg file. detail layout drawing Proposed landscaping layout, plan with detail of the paving, parking , running track , volley ball details, high tree border around plot, detail of shrubs and etc details.

