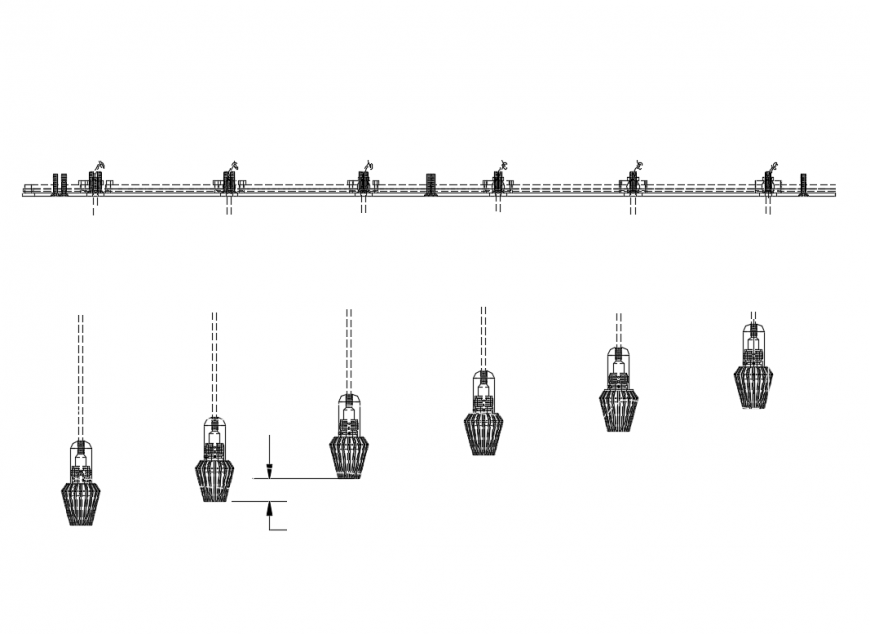Hanging ceiling lamps interior blocks cad drawing details dwg file
Description
Hanging ceiling lamps interior blocks cad drawing details that includes a detailed view of multile hanging ceiling lamps blocks with size details, colors details, type details, dimensions details etc for multi purpose uses for cad projects.

