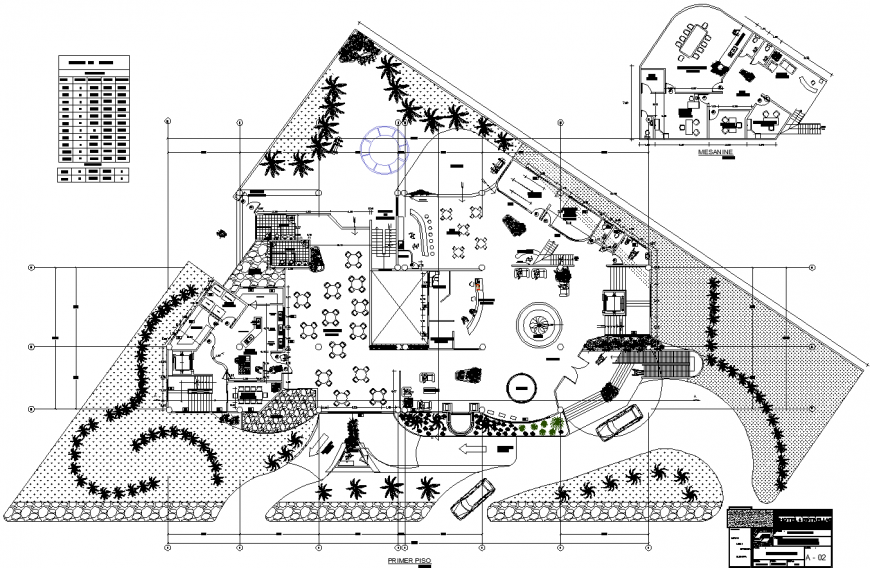
Ground floor architectural layout plan of hotel drawing in dwg AutoCAD file. Top view plan of the ground floor of hotel with reception area, restaurant, kitchen planning, waiting area, mini bar store, and back office. Mezzanine area with conference room, cabin, and toilet with dimensions.