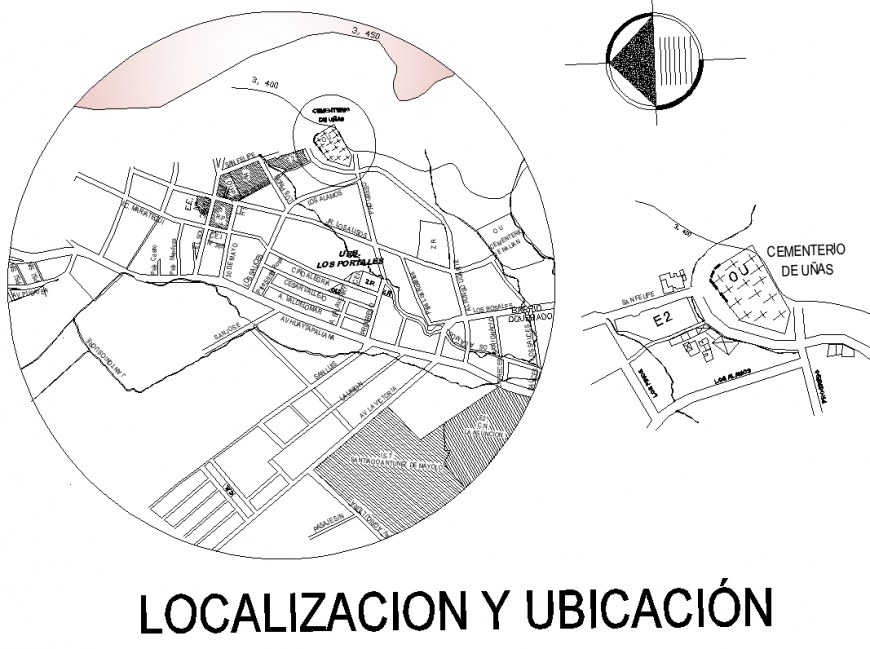Urban town planning map drawing in dwg AutoCAD files. Urban town planning map drawing in dwg AutoCAD files.
Description
Urban town planning map drawing in dwg AutoCAD files. This map includes the land use by dividing the land in different zonal area.

