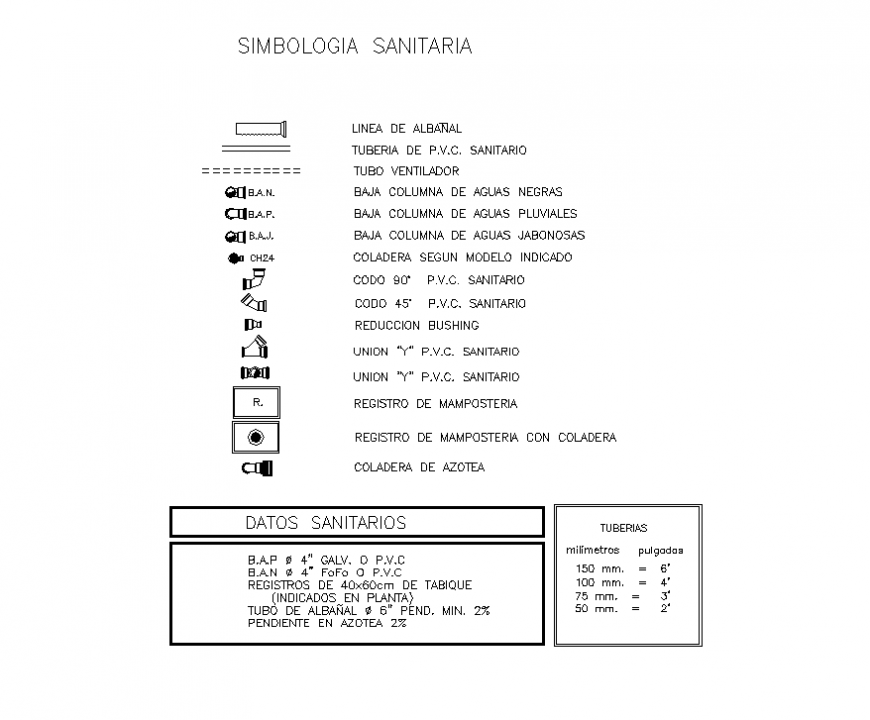
Pipe system detail CAD symbols plumbing unit layout dwg file, Polyvinly choloride (PVC) pipe detail, straight pipe detail, naming detail, water specification detail, 90 degree angle pipe detail, 45 degree PVC pipe detail, Y- dual shape pipe detail, specification detail, valve detail, roof strainer detail, etc.