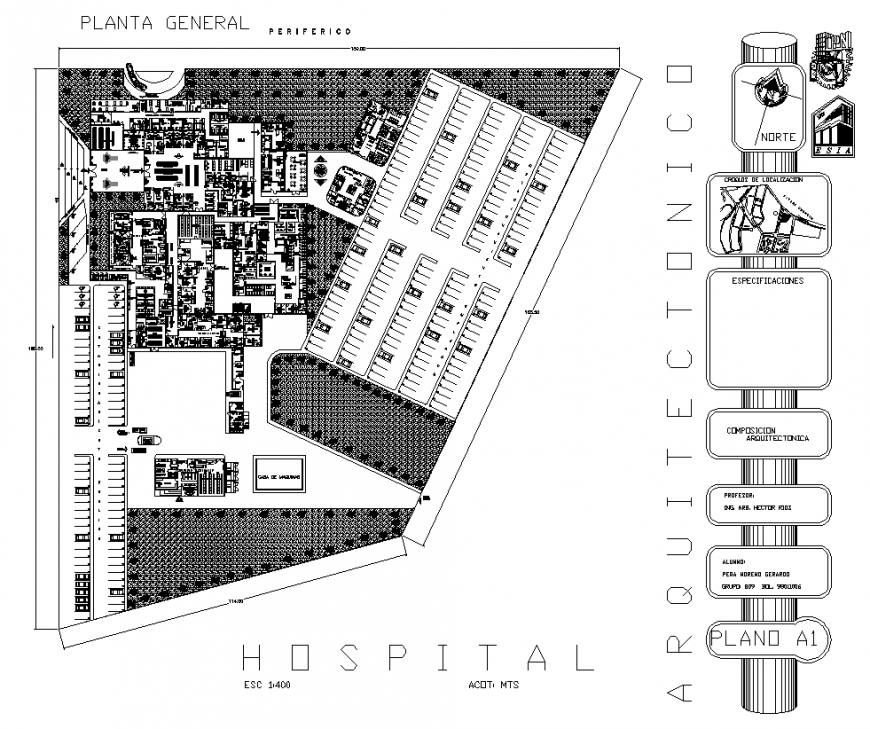Hospital building structure detail plan layout file
Description
Hospital building structure detail plan 2d view layout file, parking space detail, vechicle detail, building detail, plan view detail, dimension detail, boundary wall detail, scale 1:400 detail, hidden line detail, specification detail, landscaping trees and plants detail, door and window detail, numbering detail, lawn detail, RCC structure, room detail, etc.

