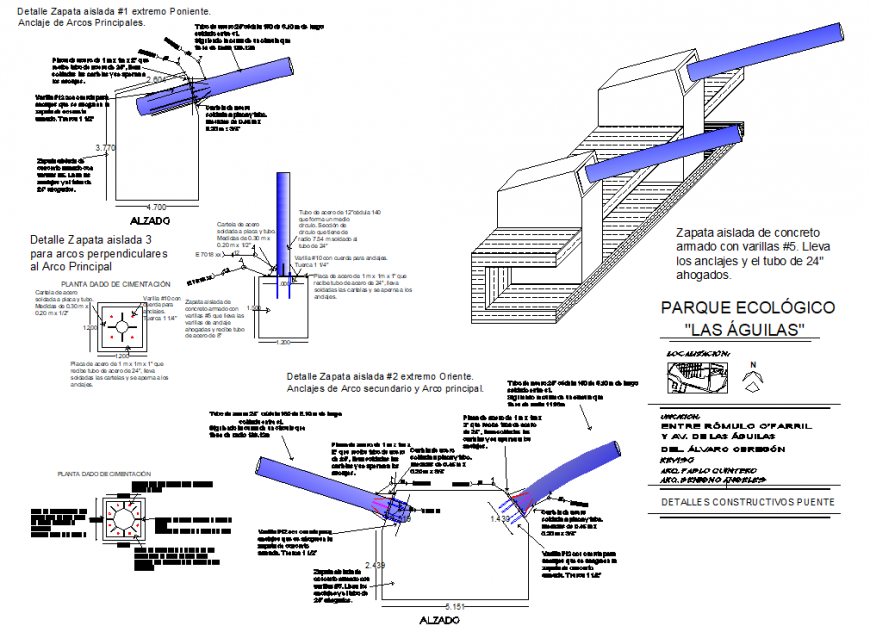Isometric foundation bridge plan detail dwg file
Description
Isometric foundation bridge plan detail dwg file, top elevation detail, reinforcement detail, hatching detail, hidden lien detail, not to scale detail, bolt nut detail, stirrups detail, concrete block detail, specification detail, etc.

