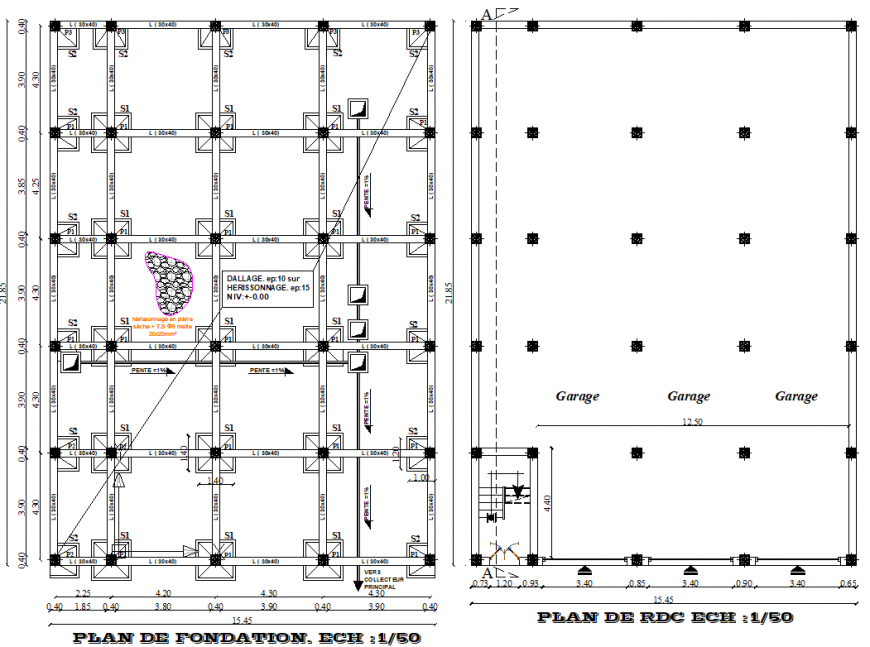Mansion foundation and column plan autocad file
Description
Mansion foundation and column plan autocad file, dimension detail, naming detail, reinforcement detail, nut bolt detail, stirrups detail, covering detail, foundation numbering detail, stair detail, scale 1:50 detail, section line detail, etc.

