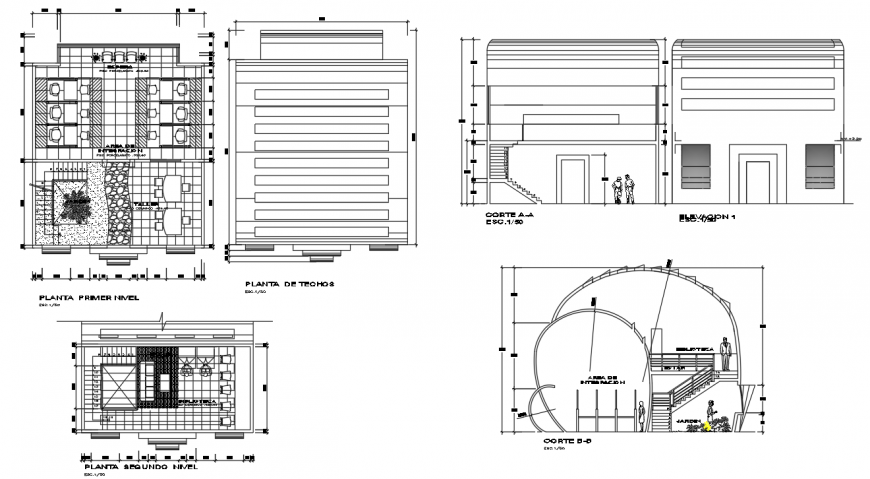Bank layout plan in dwg AutoCAD file.
Description
Bank layout plan in dwg AutoCAD file. This drawing includes the first floor and second floor layout plan with furniture. The front elevation of the bank with sectional elevation of the bank is also included. Detail text and dimensions.

