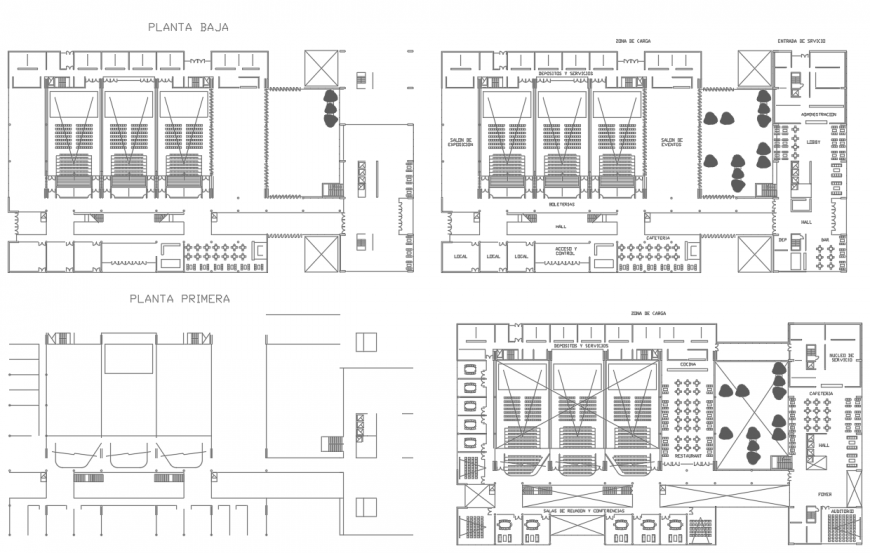Multiplex layout plan in dwg AutoCAD file.
Description
Multiplex layout plan in dwg AutoCAD file. This drawing includes the top view layout plan with multiplex planning and restaurant planning. It has three big screen and one small screen layout plan.

