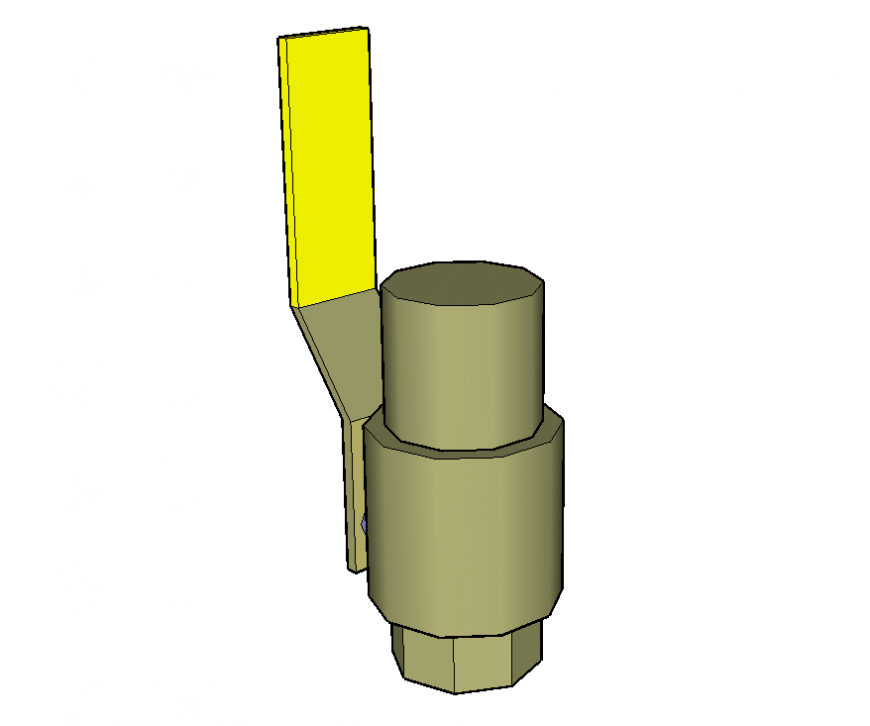Ball-Valve CAD element structure detail elevation 3d model layout sketch-up file
Description
Ball-Valve CAD element structure detail elevation 3d model layout sketch-up file, grid line detail, metallic structure detail, handle detail, coloring detail, isometric view detail, nut detail, etc.

