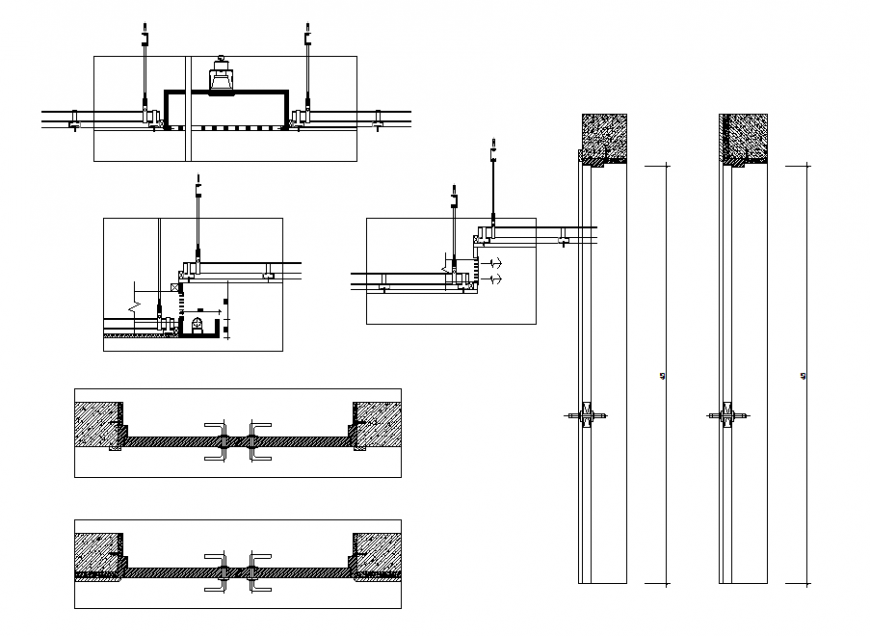Door lock section plan layout file
Description
Door lock section plan layout file, dimension detail, naming detail, reinforcement detail, nut bolt detail, hatching detail, hidden lien detail, cut out detail, bending wire detail, main hole detail, section lien detail, not to scale detail, etc.

