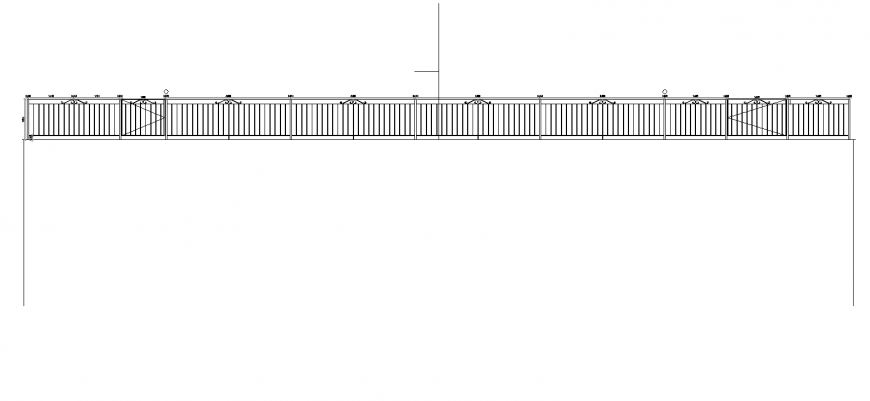Detail railing structure 2d view layout autocad file
Description
Detail railing structure 2d view layout autocad file, design detail, front elevation detail, dimension detail, hatching detail, height detail, welded connection detail, pier detail, line drawing detail, not to scale drawing, cut out detail, etc.

