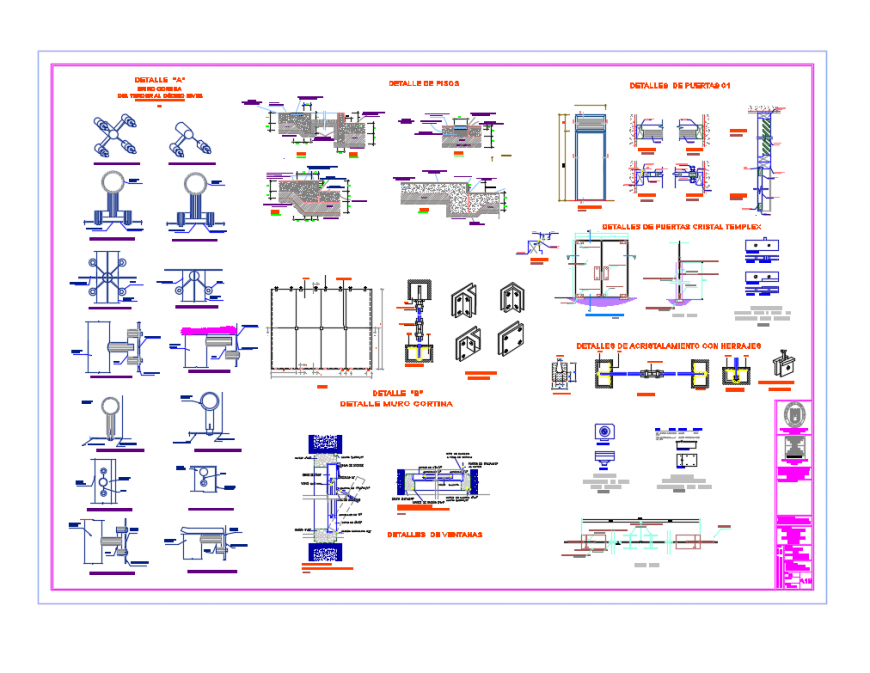Office development doors and windows model 5th floor constructive structure details dwg file
Description
Office development model 5th floor constructive structure details that includes a detailed view of details of windows, vertical section typical detail - high window, horizontal section typical detail - high window, cortina wall detail, details of glazed with hardware, details of templex cristal doors, detail of floors, details of doors and much more of office details.

