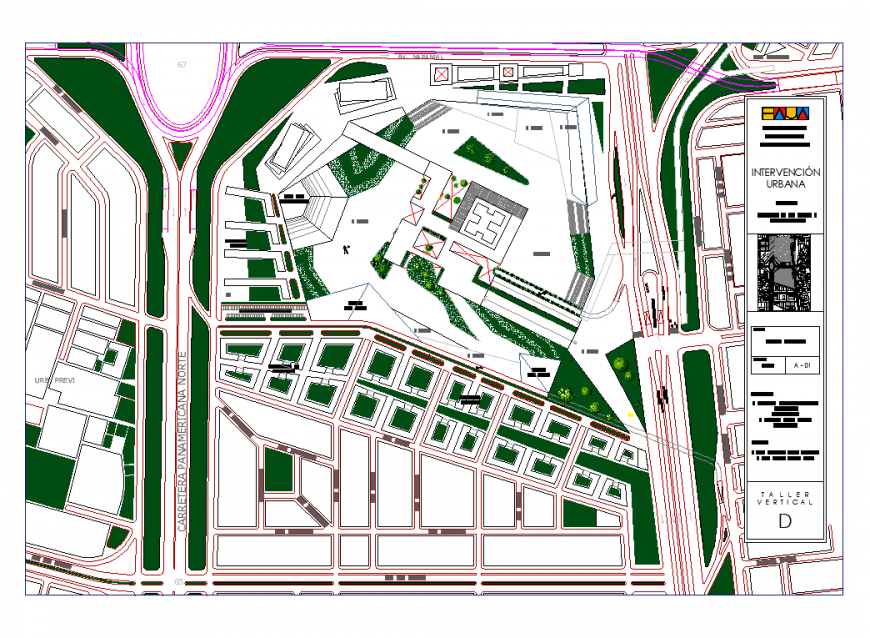Detail town area planning 2d view layout plan
Description
Detail town area planning 2d view layout plan, landscaping trees and plants detail, road network embankment detail, building detail, rotary circle detail, top elevation detail, specification detail, road markings detailin, etc.

