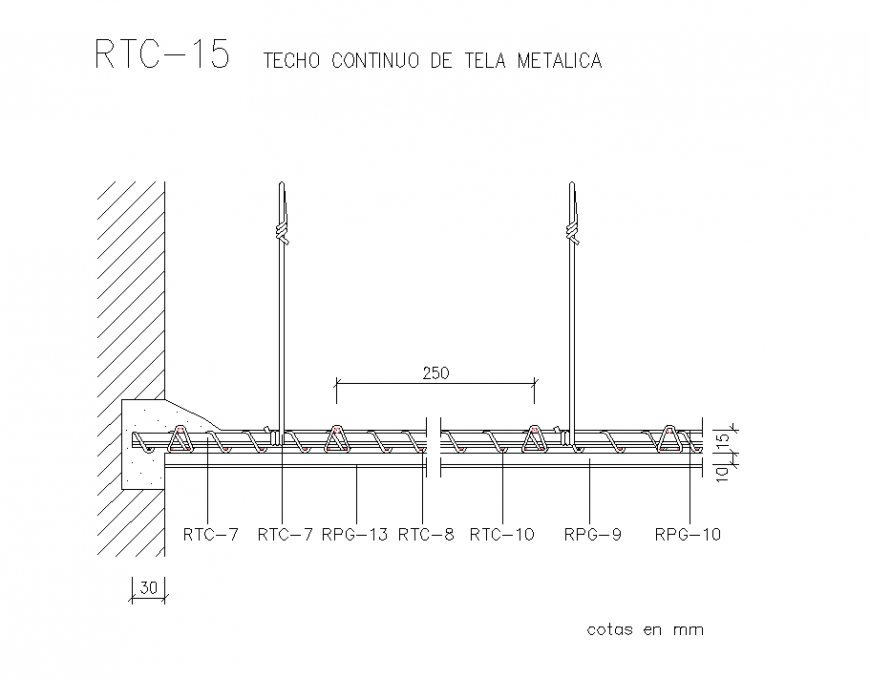Metal fabric continuous roof section autocad file
Description
Metal fabric continuous roof section autocad file, dimension detail, naming detail, concrete mortar detail, not to scale detail, reinforcement detail, nut bolt detail, hook section detail, hatching detail, etc.

