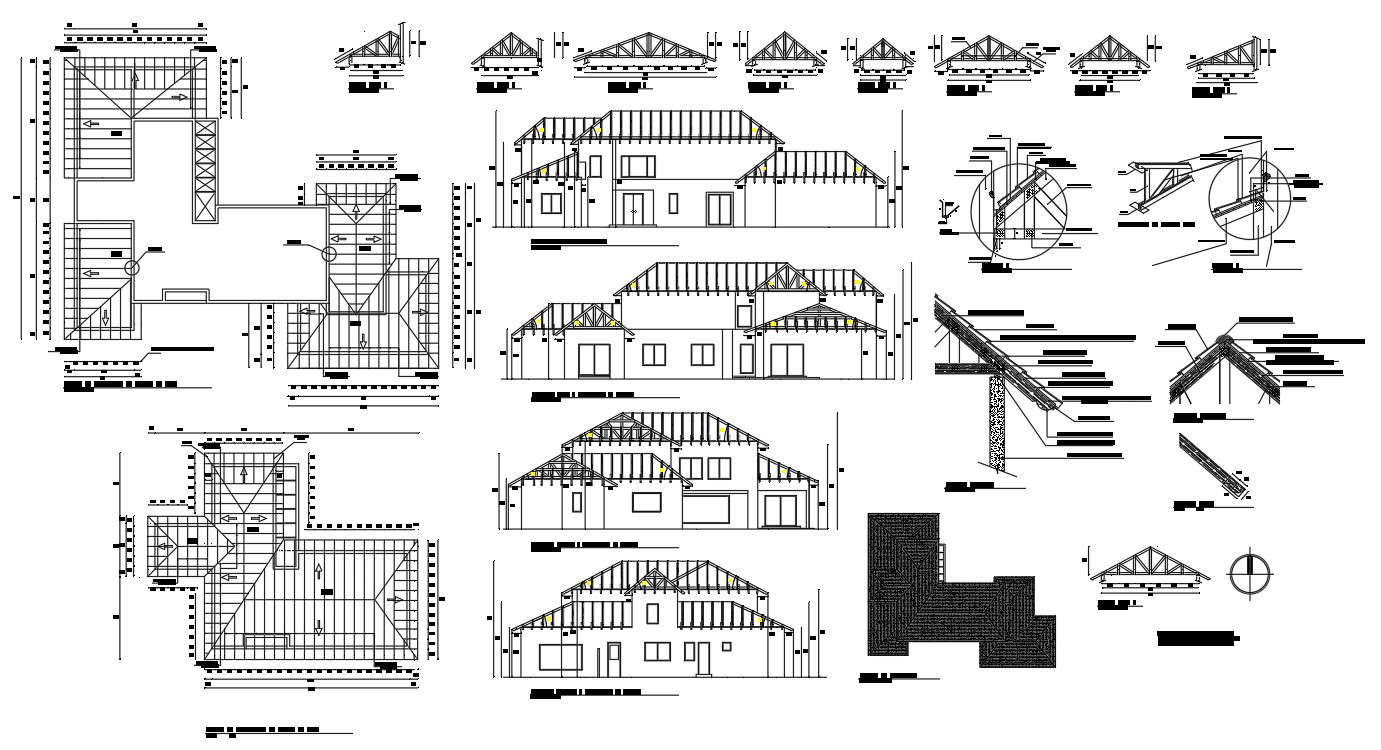Roof Wooden House project With DWG File
Description
Roof Wooden House project With DWG File.this shows Roof Wooden elevation and section structure design, Ridge & stands, This Roof Detail & Design Draw in autocad format. Roof Wooden structure detail

