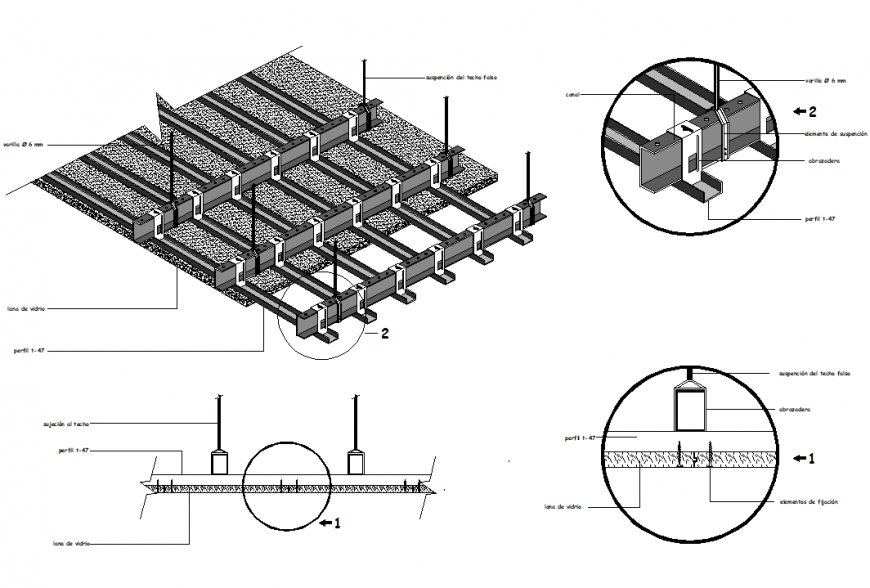Isometric slab section plan layout file
Description
Isometric slab section plan layout file, naming detail, reinforcement plate detail, nut bolt detail, concrete mortar detail, cut out detail, cement mortar ratio detail, not to scale detail, joint connection detail, steel stick detail, etc.

