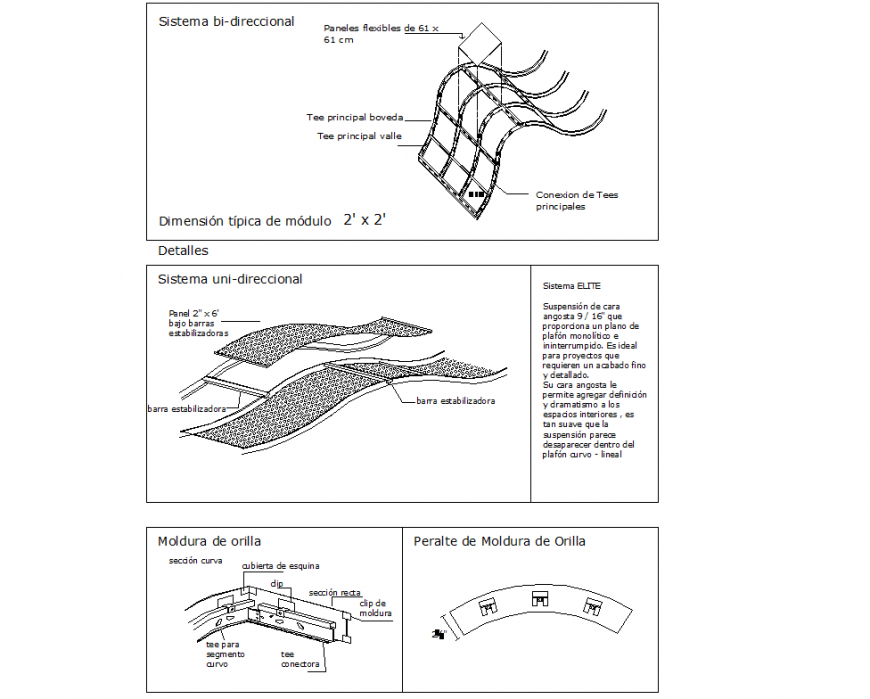Isometric Light ceiling bend section plan detail dwg file

Description
Isometric Light ceiling bend section plan detail dwg file, dimension detail, naming detail, size 2’ x 2’ detail, specification detail, concrete mortar detail, reinforcement detail, nut bolt detail, hidden lien detail, hatching detail, wooden plate detail, etc.
File Type:
DWG
Category::
Electrical CAD Blocks & DWG Models for AutoCAD Projects
Sub Category::
Electrical Automation CAD Blocks & DWG Models for AutoCAD
type:
