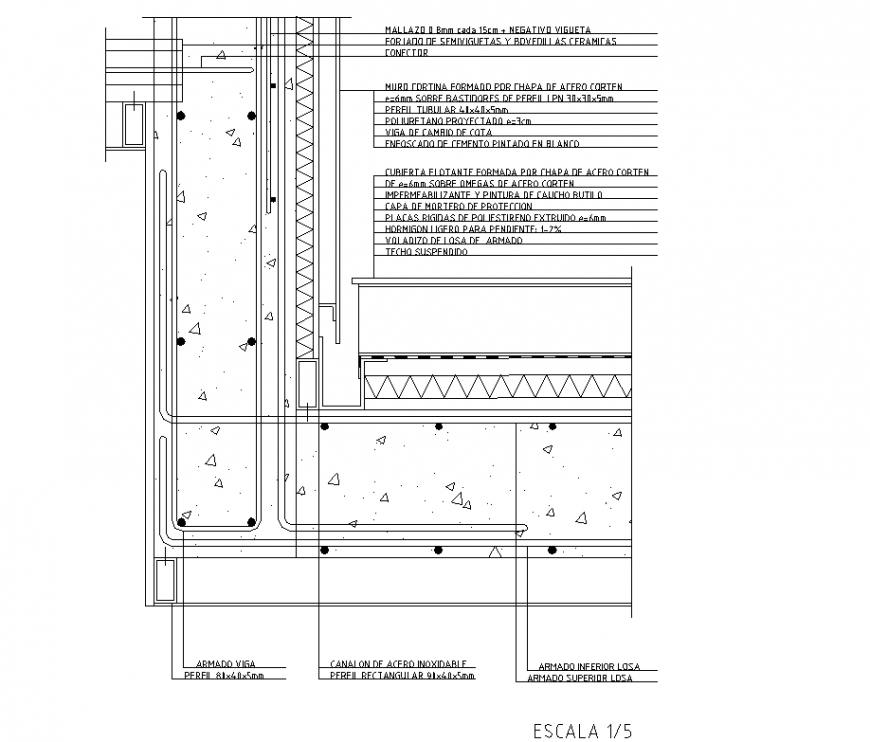Structural section column to beam joint autocad file
Description
Structural section column to beam joint autocad file, concrete mortar detail, reinforcement detail, nut bolt detail, scale 1:5 detail, hatching detail, column section detail, stirrup detail, hook section detail, naming detail, size detail, etc.

