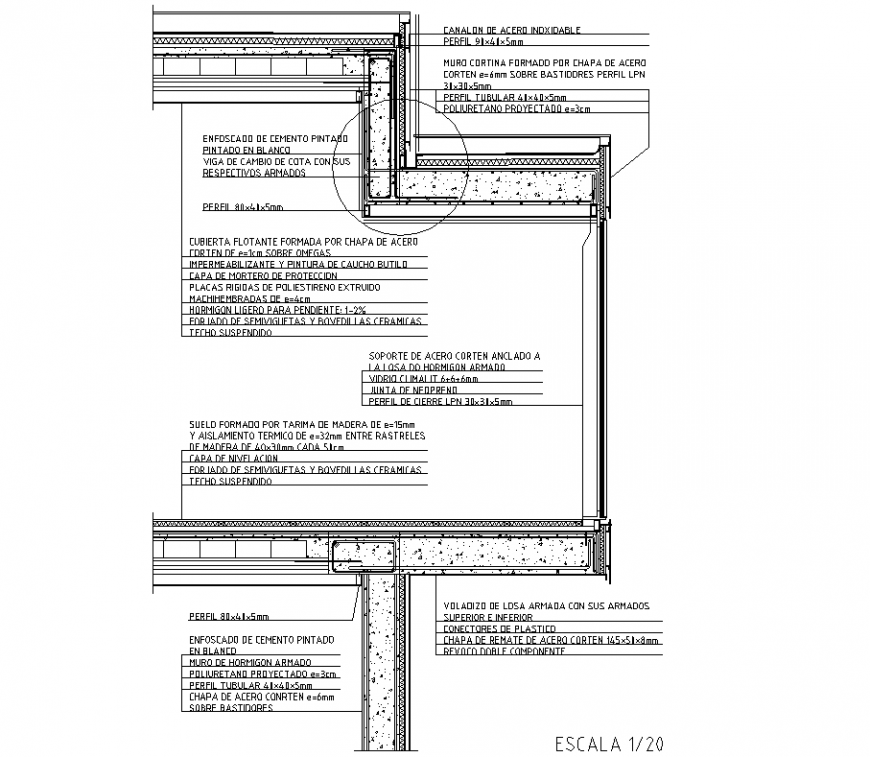Reinforcement wall section plan detail dwg file
Description
Reinforcement wall section plan detail dwg file, concrete mortar detail, column section detail, scale 1:20 detail, naming detail, reinforcement detail, nut bolt detail, bending wire detail, hook section detail, size detail, hatching detail, etc.

