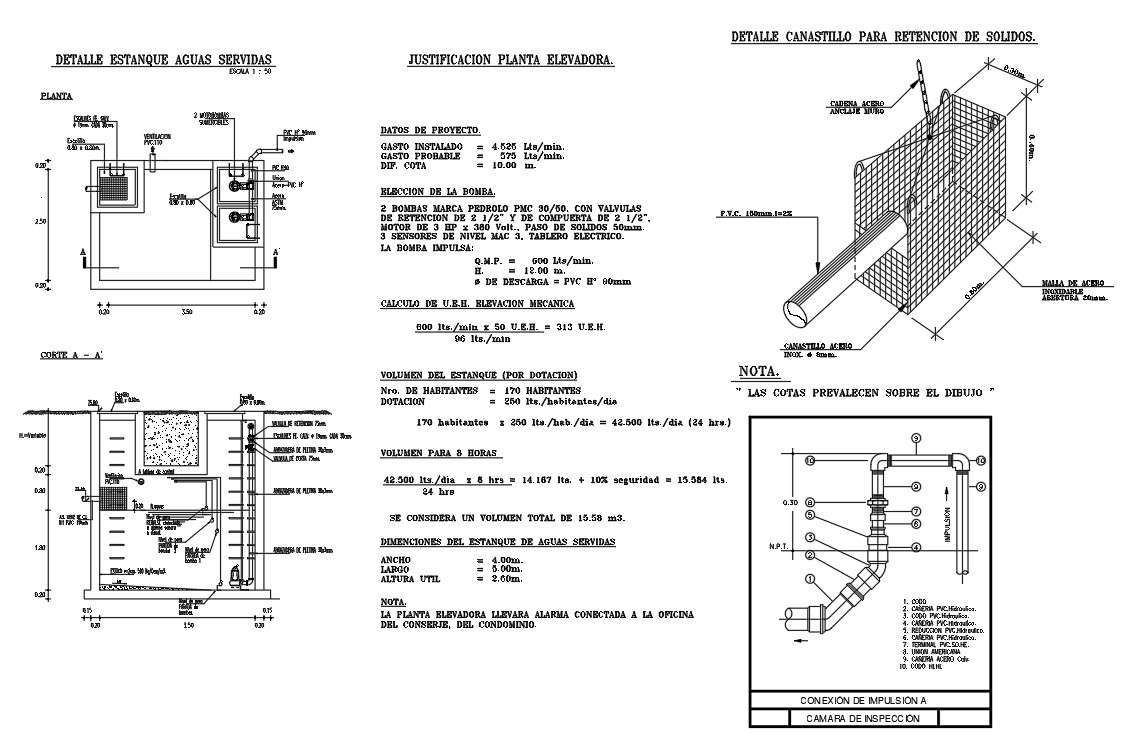Storage tank Detail
Description
Storage tank Detail Design. Rationale Trunk Plant, Detail Pond Sewage, Dimention Od Pond Sewage, Piping PVC.Hidraulico . Storage tank Detail DWG File.
File Type:
Autocad
Category::
Structure
Sub Category::
Section Plan CAD Blocks & DWG Drawing Models
type:

