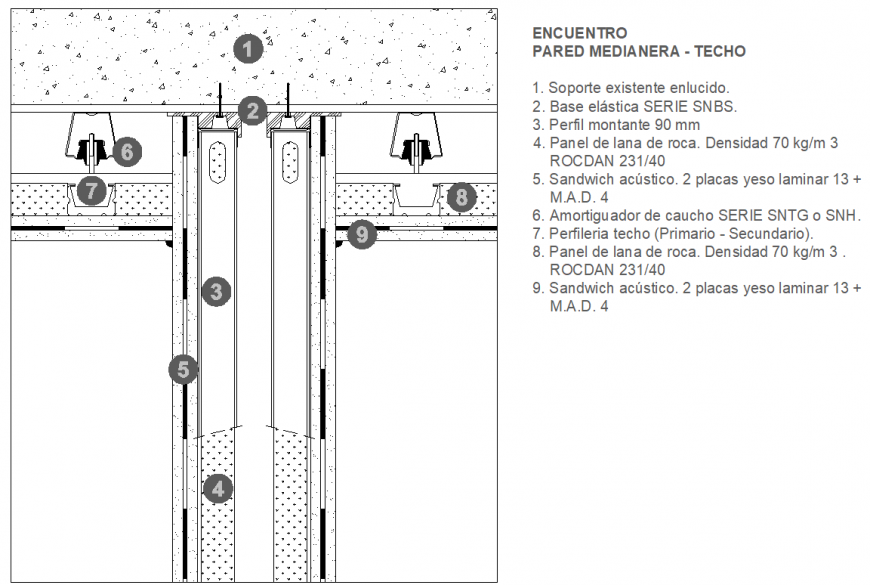Detail Incuentes parade media sunlight dwg file
Description
Detail Incuentes parade media sunlight dwg file, section detail, concrete mortar detail, specification detail, numbering detail, reinforcement detail, nut bolt detail, hidden line detail, hatching detail, thickness 90 mm detail, etc.

