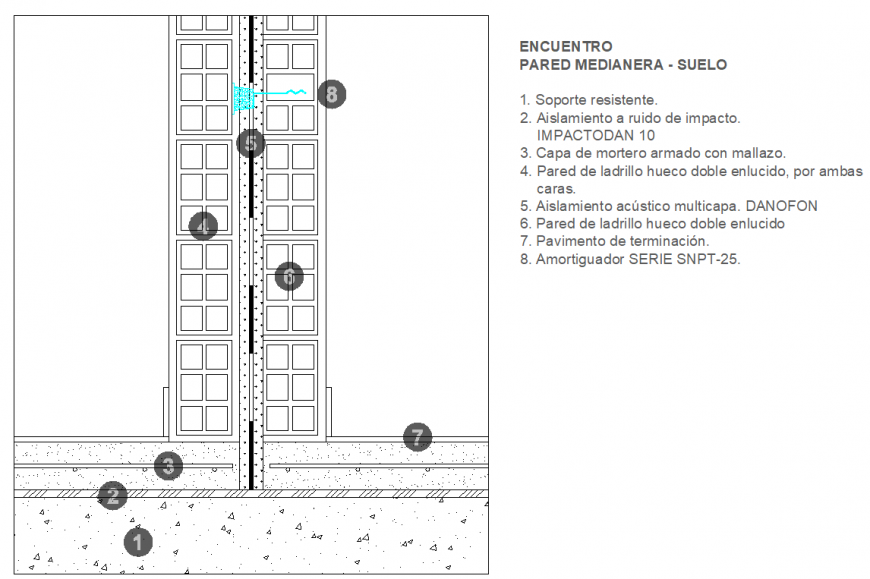Incuentes parade media sunlight detail dwg file
Description
Incuentes parade media sunlight detail dwg file, nut bolt detail, reinforcement detail, hatching detail, Bering detail, not to scale detail, brick wall detail, numbering detail, specification detail, concrete mortar detail, etc.

