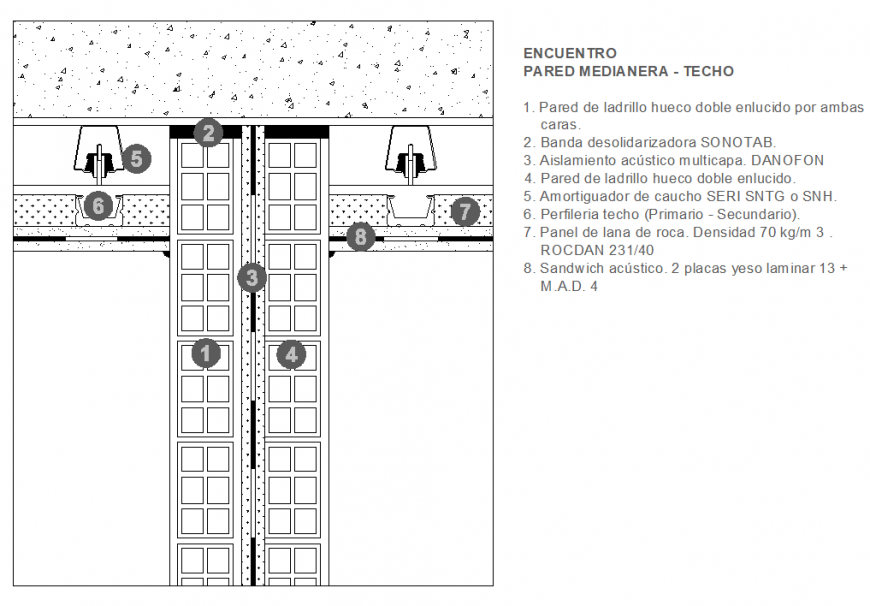Incuentes parade media nero plan layout file
Description
Incuentes parade media nero plan layout file, numbering detail, specification detail, concrete mortar detail, nut bolt detail, reinforcement detail, hatching detail, Bering detail, not to scale detail, brick wall detail, etc.

