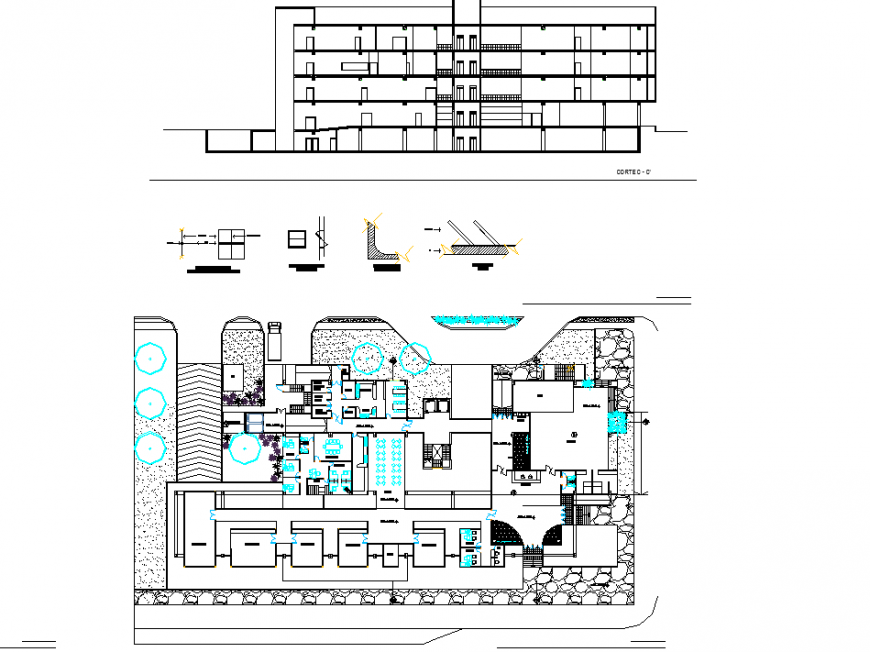Section and planning restaurant detail dwg file
Description
Section and planning restaurant detail dwg file, stone detail, naming detail, section C-C’ detail, brick wall detail, flooring detail, furniture detail in door, window, table and chair detail, balcony detail in realign detail, hatching detail, etc.

