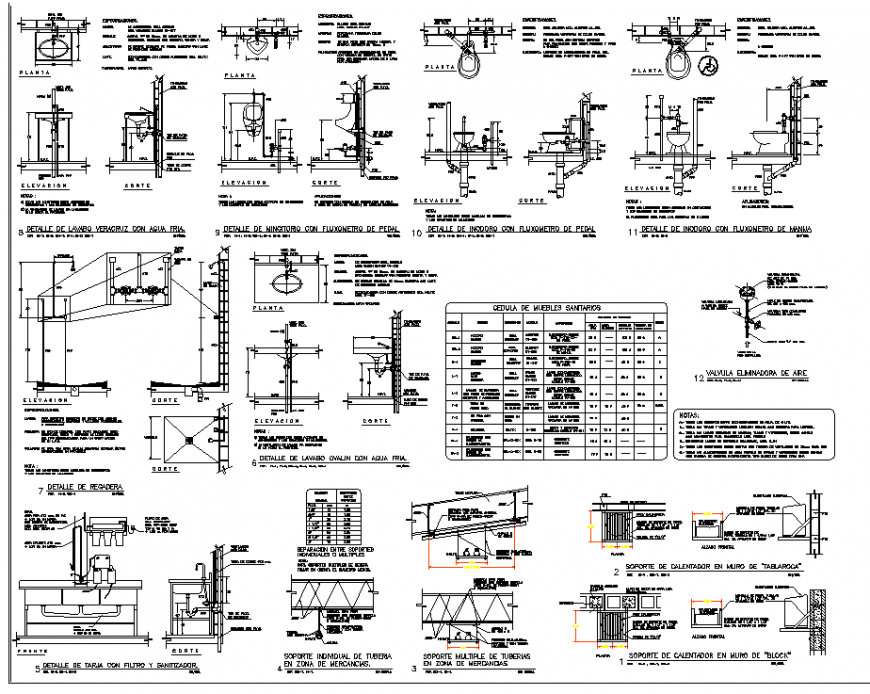Placement of devices section plan detail dwg file
Description
Placement of devices section plan detail dwg file, table specification detail, dimension detail, naming detail, water closed and sink detail, top elevation detail, front elevation detail, side elevation detail, ceramic detail, hatching detail, etc.

